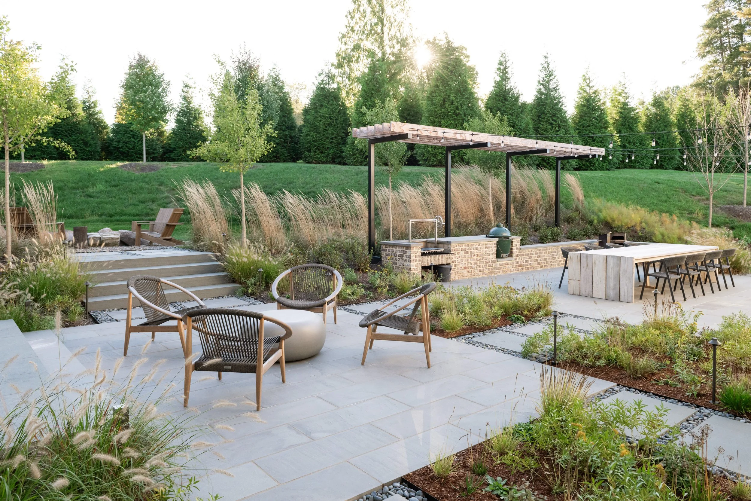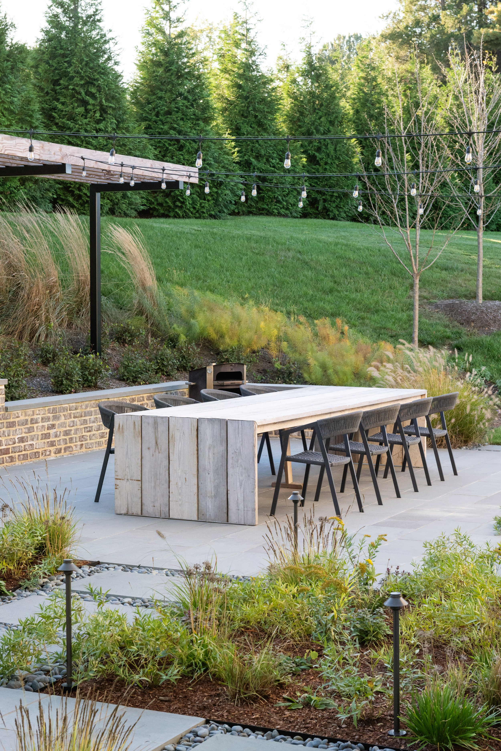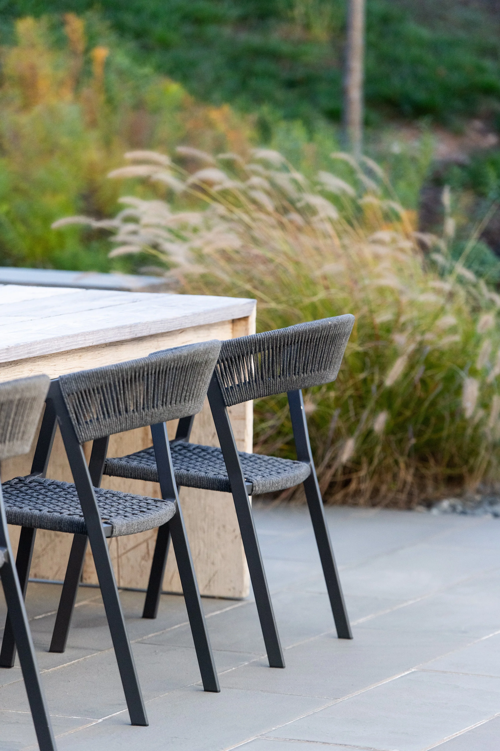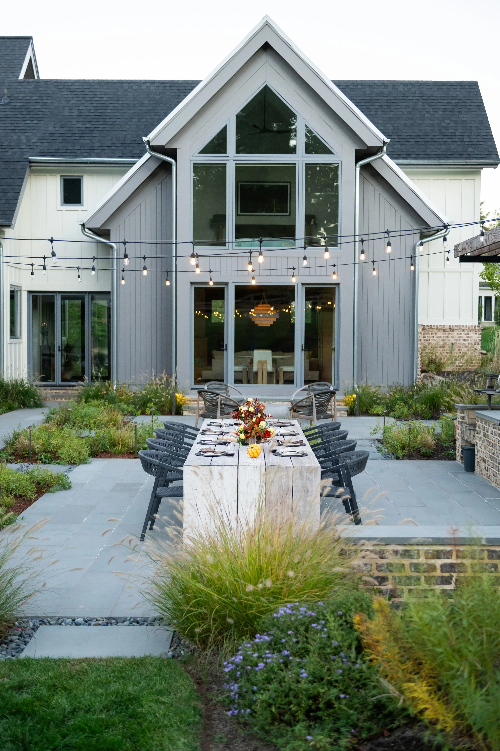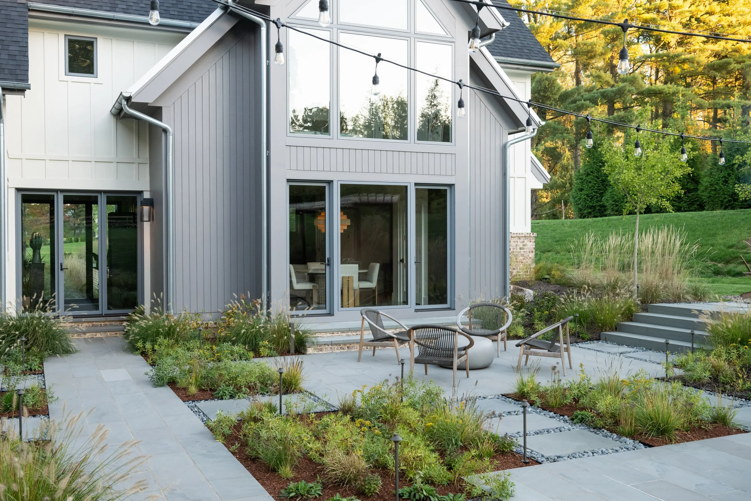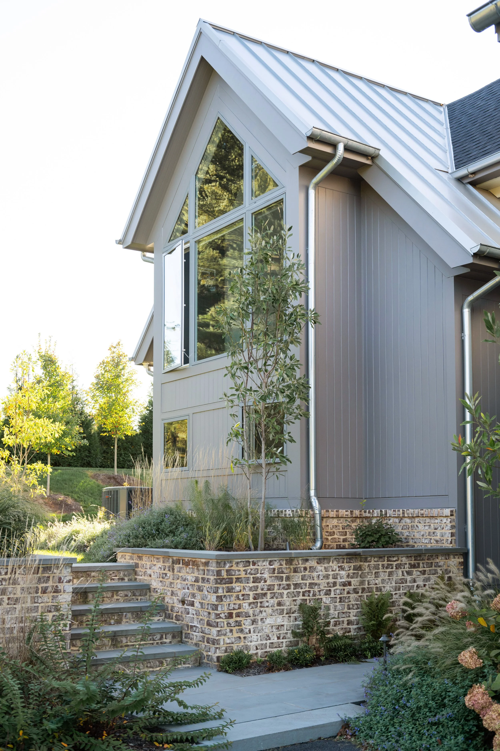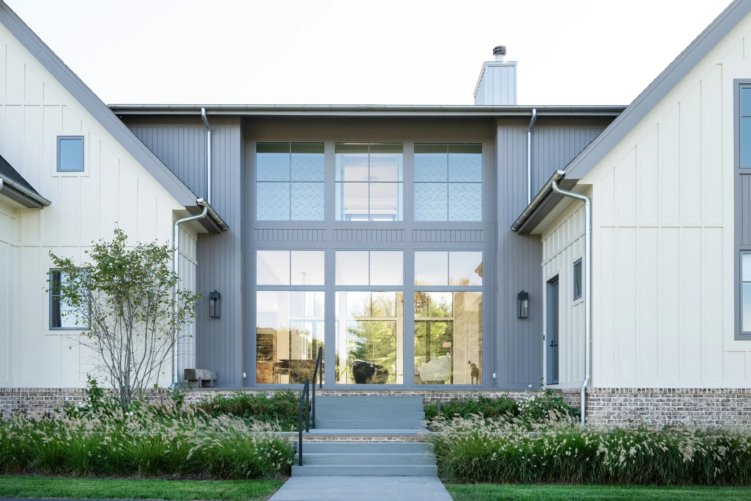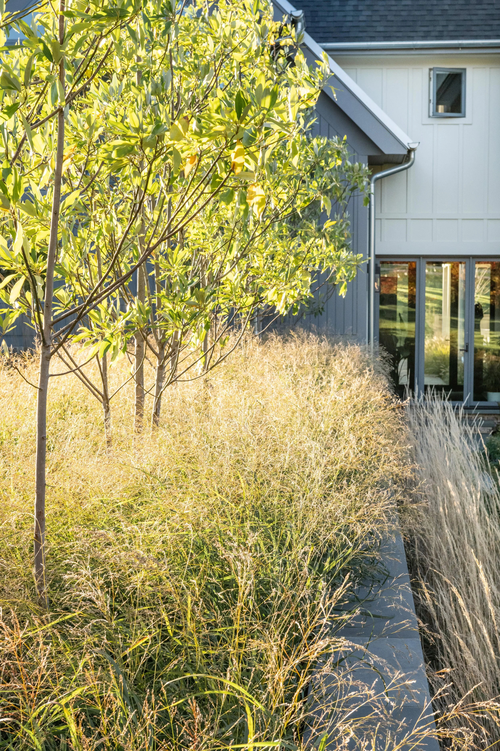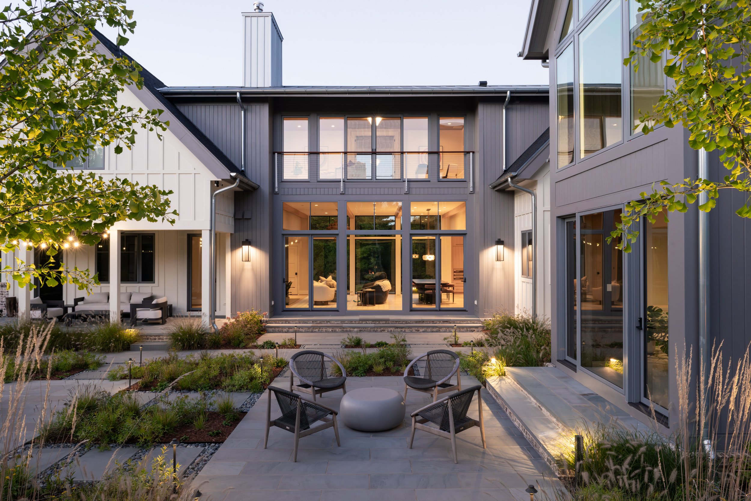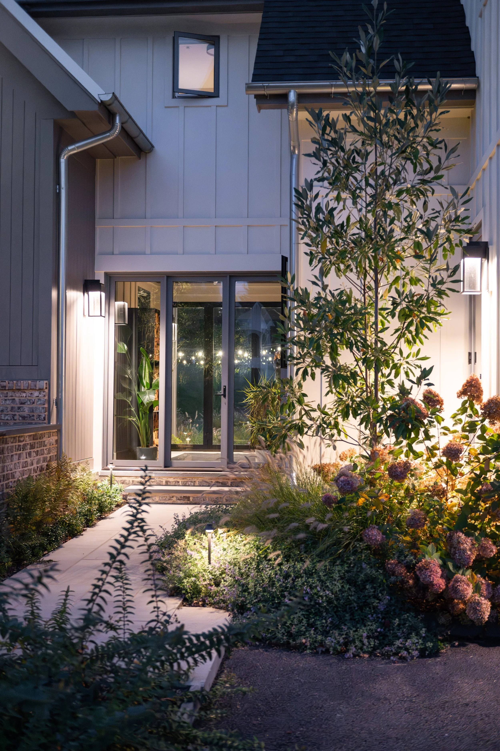
WESTWIND
Designed as a modern refuge, this Lutherville home and its gardens create a calm, connected experience that moves effortlessly between indoors and out. Glass doors open to a courtyard-style garden anchored by a dining area beside the outdoor kitchen. A custom modern pergola provides shade, and festoon lighting adds a warm evening glow. The landscape is organized as a woven framework—planting pockets, places for gathering , and bands of stone steps interlace to create a quiet, contemporary rhythm. Muted planting ribbons of grasses and perennials move through this woven geometry, catching the light and elevating the home’s refined modern character. The outdoor kitchen’s brick and stone detailing grounds the rear garden and works gracefully with the site’s grade, while a rugged fire pit beyond invites relaxed evenings. At the front, carefully layered grasses and native trees define a refined entrance sequence, drawing attention to the home’s modern architecture while offering a soft, understated welcome. Throughout, the landscape balances structure and softness, offering a contemporary environment that feels both elevated and effortless.
Location: Lutherville, MD
Landscape Architect: FORM Garden Design
Architect: Myers Greene Architects
Builder: Molior Construction
Landscape Contractor: Broadleaf Nurseries
Photography: Anchor Pictures


